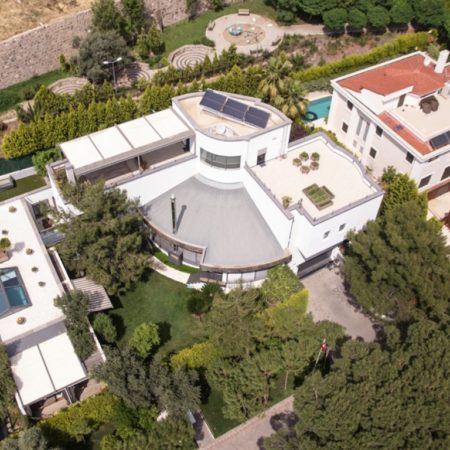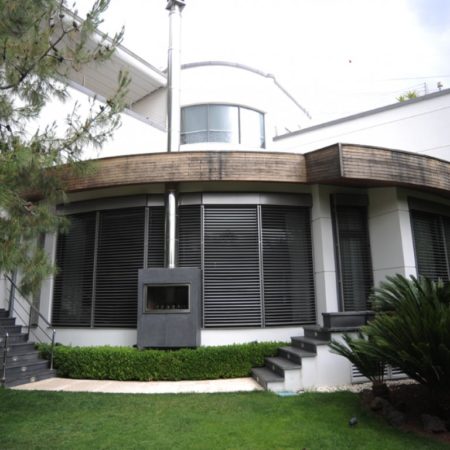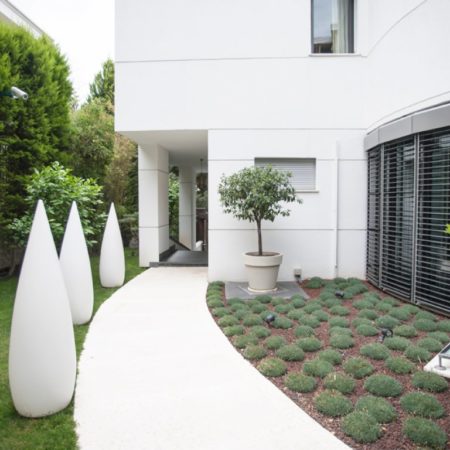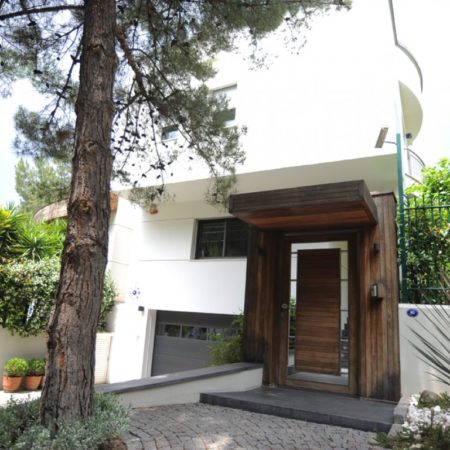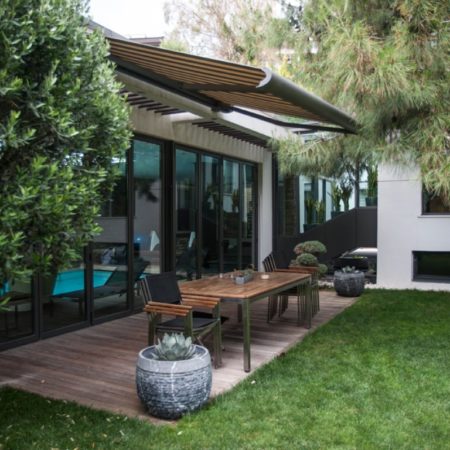Bornova Villa
Bornova Villa, located on 700sqm of area in one acre of land, and consist of three floors including the basement, has been planned by taking into consideration the architectural plan, the climate and environmental conditions. There are SPA, indoor swimming pool, sauna, relaxing areas, cinema and dressing rooms as well as a servant room, which has a laundry, bathroom, kitchen and bedroom in the first floor of the villa where different details are brought to the fore in each floor. Besides there are cold food storage, stokehold and an indoor parking place with two parking lots in this floor.
The villa that faces all the sides of the garden, has a winter garden with a passage from the kitchen, living room with a fireplace, study room, guest room with a bathroom, two children’s room with a play ground out front and a study room. There is a suit bedroom prepared for the owners of the house in the first floor of the house.
Location:
Date of Completion:
Usage:

